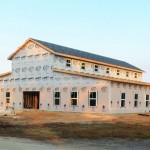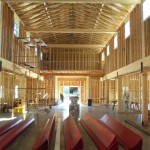Museum Progress
- At November 14, 2013
- By Ashley
- In News
 0
0
The under construction Deltaville Maritime Museum exhibit building shows off her new windows as she waits for her red roofing to be installed. The opening for the entry door in the front has been set off by a covered porch and the large opening in the right side will allow exhibit and exhibit sections up to 12 feet wide and 9 feet tall to easily move in and out of the building. Roofing is scheduled to begin on Wednesday Nov 13th. The building is designed to recreate the “look” and style of the Stingray Point Hotel/Old Red Barn, an icon of Deltaville past.
Taken from the perspective of the North(back) wall of the new museum space, this picture shows the spacious “feel” of the interior. The airy center section 24’ wide and 25’ high in the center works with the two 10’ high by 24’wide side sections to give the room a unique look. At the far end, you can see the entry door and hall bounded on the left and right by the bathrooms and on top by the mechanical room. Reception, information desk and Museum offices will be just to the left after you enter. The new library space can be seen to the right through large door opening past the wood columns. Everything else will be exhibit area. The new roofing pans, caps and trim can be seen sorted and stacked on the floor.(photo by Powell)













